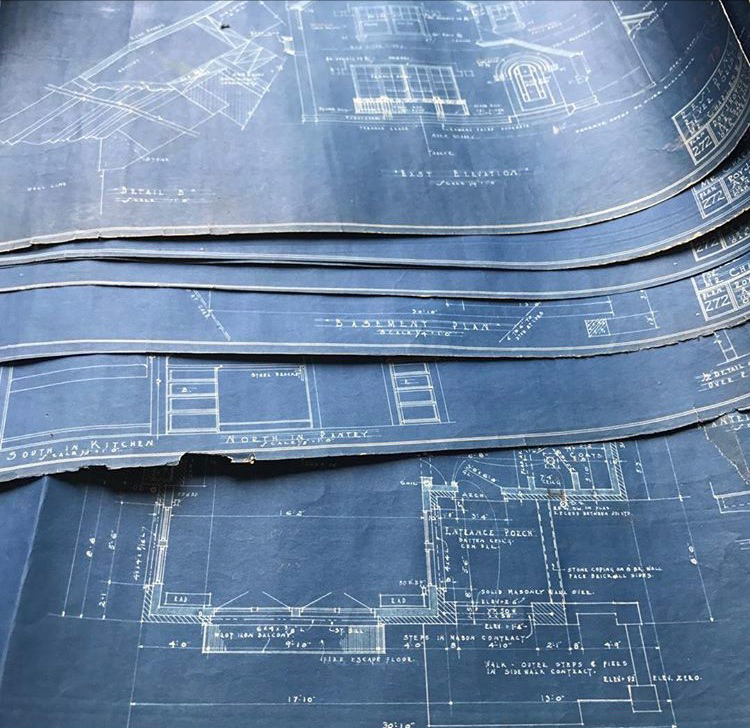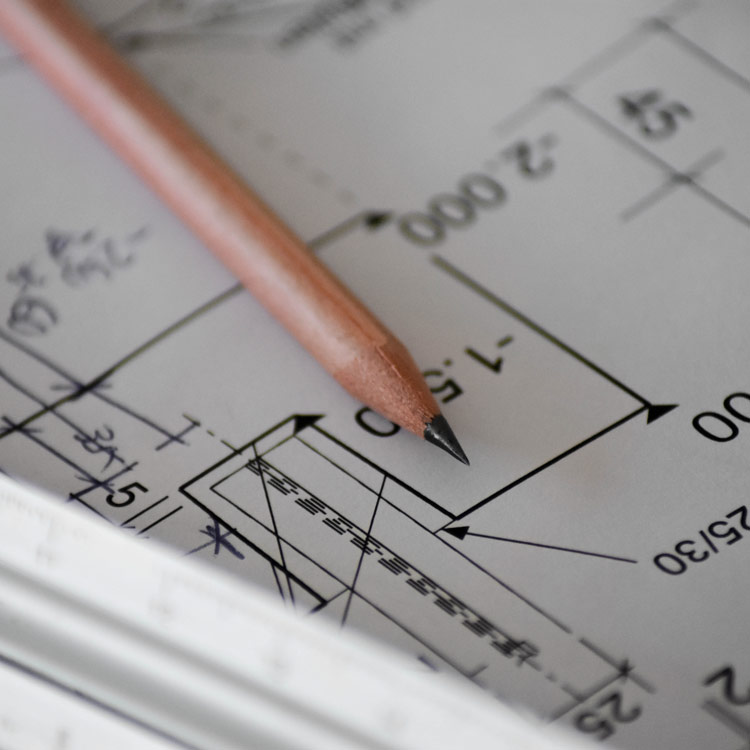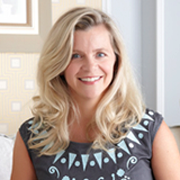Chicago, Oak Park, River Forest |Interior Design and Architecture
STUDIO BE INC.
| Chicago, Hospitality+Residential INTERIOR DESIGN AND ARCHITECTURE SERVICES
STUDIO BE INC. STUDIO BE INC.SERVICES
RESIDENTIAL AND HOSPITALITY DESIGN

Architectural Design Documentation Services
Let Us Help You with Efficiency and You Can Focus on Your Design
When your ideas and sketches need measurements and drawings, you need someone who understands how buildings are constructed and how the components fit together. More than simply operating a laser measuring device, Dori Betancur, RA, LEED AP has over twenty years of experience with well-regarded residential projects and large-scale commercial spaces. Dori, and StudioBe Designs will come onsite for field measurements, and then quickly and accurately return drawings, as-builts, or 3D models as needed.

Residential + Restaurant Design
Architecture + Interior Design
When your ideas and sketches need measurements and drawings, you need someone who understands how buildings are constructed and how the components fit together. Dori Betancur, RA has over twenty years of experience with well-regarded residential and restaurant projects. Dori, and StudioBe Designs will come onsite for field measurements, and then quickly and accurately return drawings, as-builts, or 3D models as needed.
Who Utilizes Our Services
Home Owners
General Contractors
Interior Designers
Architects
Restaurateurs

Qualifications and Experience
StudioBe, Inc. and Dori Betancur, RA, LEED AP are the go-to resource for fast, accurate, and complete laser measurements, architectural drawings, as-builts, and documentation in Chicago and the western suburbs. With over twenty years in the industry partnering with architects, general contractors, interior designers, real-estate investors, restaurateurs, and homeowners, StudioBe can also augment your existing team at any point in the project.

Qualifications and Experience
StudioBe, Inc. and Dori Betancur, RA, LEED AP are the go-to resource for fast, accurate, and complete laser measurements, architectural drawings, as-builts, and documentation in Chicago and the western suburbs. With over twenty years in the industry partnering with architects, general contractors, interior designers, real-estate investors, restaurateurs, and homeowners, StudioBe can also augment your existing team at any point in the project.
Drawing Types
3D SketchUp
Redlines
Floor Plans
Elevations
Site Plans
Lighting Plans
Reflected Ceiling Plan
Restaurant Seating Plans
Furniture Plans
Millwork Shops
Testimonials
“ I have worked with Dori at Studio Be over the last six years. Her
professionalism, creativity and dedication on behalf of our company have
been exemplary. She is able to listen and synthesize complex architectural
and design elements into clear and concise documents. I would highly
recommend you to use all of her immense talents.”

John Cinelli, AIA
Director of Architecture / Lettuce Entertain You Enterprises
“Highest of recommendations for Studio BE and Dori Betancur as a great resource for architectural renderings and plans. Dori is a well-versed architect who is knowledgable, enjoyable to work with and always open to a challenge, whether it’s a tight timeline or a quick edit.”

Judi Mills Grossman
Founder + Designer / sPace redefined